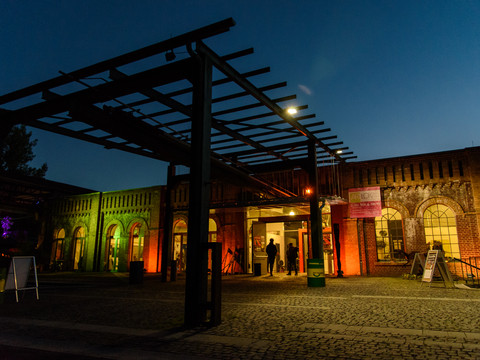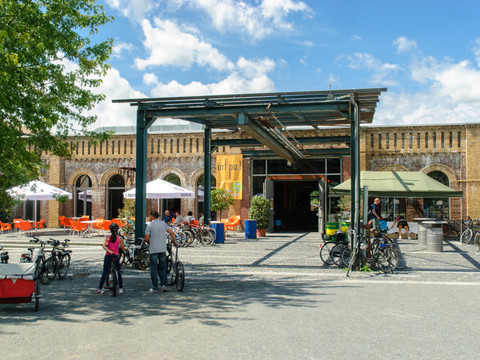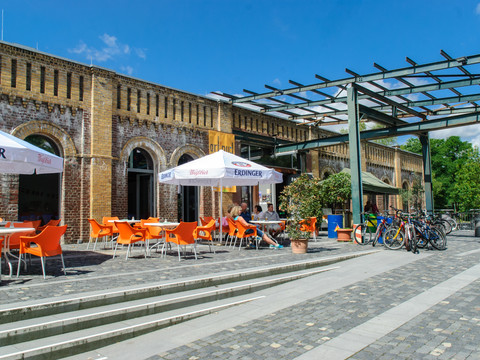The hall is the former shipping building of the former company "kabelmetal". The old brick architecture with beautiful round-arched windows was preserved as far as possible.
With appropriate interior fittings (walls, wooden beam ceilings) in dry construction, a room layout was created for the intended use as a civic and cultural centre. This includes an event hall with approx. 400 seats and several scene areas that can be changed in location and size and two variable counter locations. The hall can be divided into different room sizes, and a separate room for meetings, conferences and celebrations has also been created. In addition to the stage areas, there is a so-called backstage area with separate access for deliveries and storage for technical equipment and props. The dressing rooms for crew and artists with showers and toilets as well as a production office are located on a gallery level above. This second level also houses the lighting and sound control as well as the ventilation system.
The hall is equipped with state-of-the-art lighting and sound technology as well as complete media cabling with an outside OB connection.
The event area is preceded by a foyer, to which the cloakroom, counter area and warm-up kitchen, the utility area with storage and cold storage rooms, office and staff rooms as well as the WC facilities are attached.
A room for possible external use and leasing, e.g. for civil weddings or for smaller events for companies and private individuals, is also available.
The hall is equipped with the latest lighting and sound technology as well as complete media cabling with outside OB connection.


